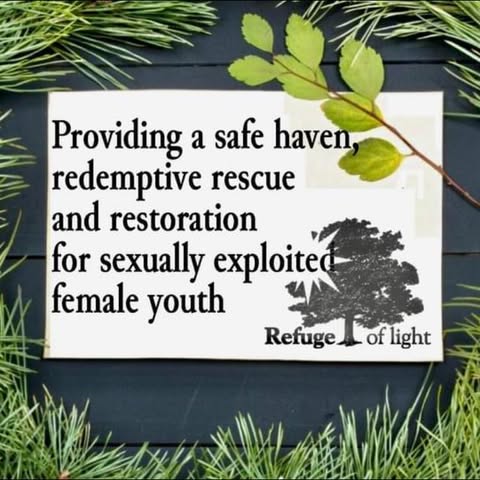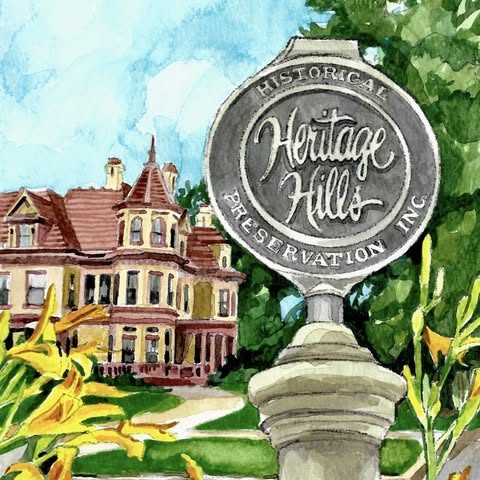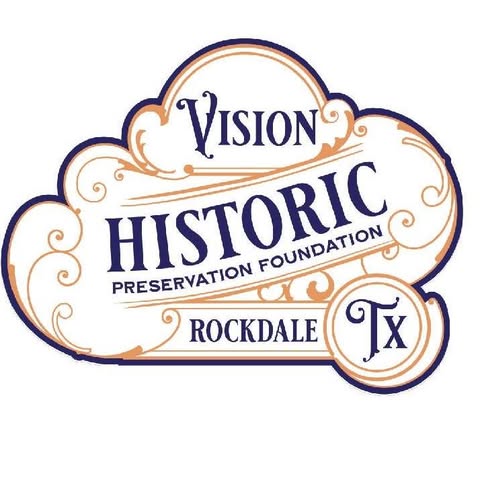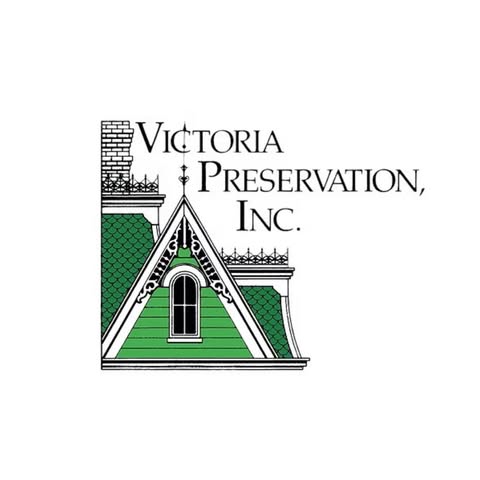ICO
751688066
5213
Web
Sign in to see organisation website
Address
TYLER
Historic Tyler, Inc. Historic Tyler Inc. Historic Tyler Inc. is a 501c3 nonprofit organization. Our mission is to promote the preservation and protection of historic structures and sites through advocacy education involvement and public and private investment.
From Social media
News about from their social media (Facebook and X).
Data about organisation
TYLER
Organisations from HISTORIC TYLER INC

Providing a safe haven, redemptive rescue and restoration for sexually exploited female youth.

Our Christ-centered mentoring programs are designed to help kids thrive, because every child matters.

preservation.

23. Tyler Area Builders Association
The Tyler Area Builders Association is a local trade organization supporting the building industry in Tyler and surrounding areas.

24. Habitat for Humanity of Smith County
Our vision is a world where everyone has a decent place to live.
Similar organisations
Similar organisations to HISTORIC TYLER INC based on mission, location, activites.

Heritage Hills Historic Neighborhood is Oklahoma City's first historic preservation district.

Vision Historic Preservation Foundation
The Mission of Vision Historic Preservation Foundation is to enrich the arts & cultivate economic development by restoring the historic 1895 City Hall for the citizens, businesses, and visitors of Rockdale.
Similar Organisations Worldwide
Organisations in the world similar to HISTORIC TYLER INC.

Winton District Historical Society Andmuseum Incorporated (au)
The Waltzing Matilda Centre is the first museum in the world dedicated to a song.

MAPLE RIDGE HISTORICAL SOCIETY (ca)
We are the Community Museum & Archives for the town of Maple Ridge, BC.

BRADFORD ON AVON PRESERVATION TRUST LIMITED (uk)
Conserving and enhancing Bradford on Avon's heritage from Saxon times through to today.
Interesting nearby
Interesting organisations close by to residence of HISTORIC TYLER INC

TYLER JUNIOR COLLEGE FOUNDATION
Official Facebook page of Tyler Junior College located in Tyler, Texas.

Providing safety, shelter, counseling, advocacy, and education to survivors of family violence, dating violence, sexual assault, and other violent crimes in Smith, Wood, Rains, Henderson, and Van Zandt counties.

Servantleader Resources, dba Freedom Trainings, is a ministry in East Texans that is committed to hel.
Similar social media (5213)
Organisations with similar social media impact to HISTORIC TYLER INC

79433. PHILA SOCIETY FOR THE PRESERVATION
Find your home at PhilaLandmarks.

preservation.

Borealis Philanthropy works as a partner to philanthropy, helping grantmakers expand their reach and impact.

79437. Toho Marine Fishing Inc
New & Used Boat Dealership, Service Shop, Parts and Tackle.
Join us and make a difference for the future!
Sign Up
Please fill in your information. Everything is free, we might contact you with updates (but cancel any time!)
Sign in with GoogleOr
Good News
Exciting news from Japan! 🌟 A collaborative research team has made strides in developing a new candidate agent for severe drug reactions. Their findings on inhibitors that protect skin cells show great promise in preclinical studies. Innovation in medicine could lead to safer treatments for many! 💉✨ #Healthcare #Research #PositiveNews
Development of new candidate agent for lethal and severe cutaneous drug reaction
EurekAlert!
Like CommentAfter 20 years, the Parthenon is finally free of scaffolding! 🎉 Its stunning ancient beauty can be admired in all its glory once again. A true testament to preservation and love for history! 🏛️✨ #GoodNews #CulturalHeritage #Parthenon
The Parthenon Is Finally Free of Scaffolding - and It's More Breathtaking Than Ever
Home
Like Comment







